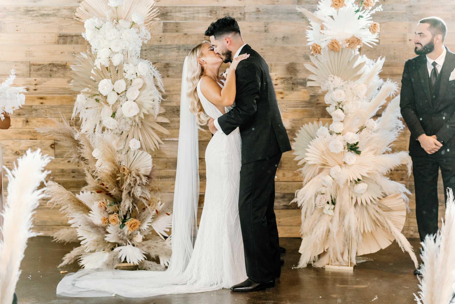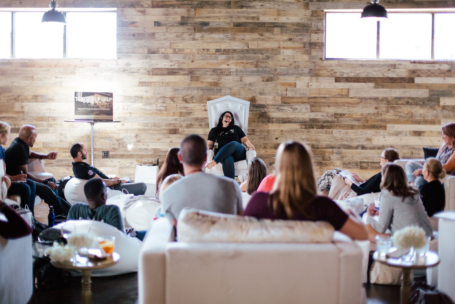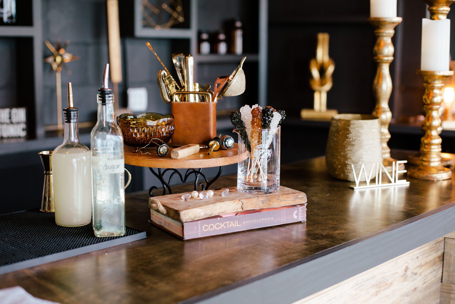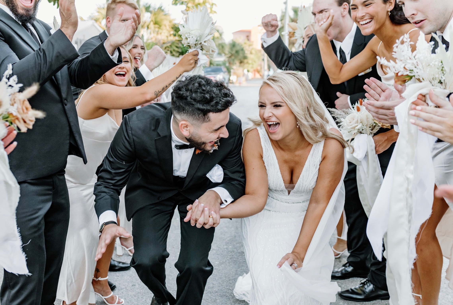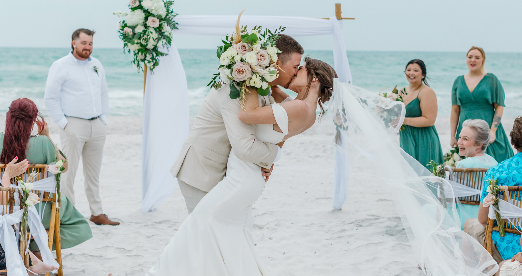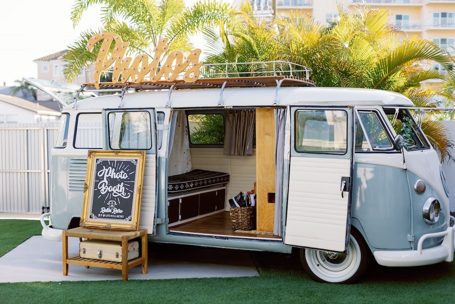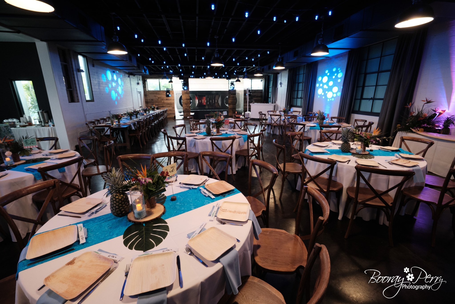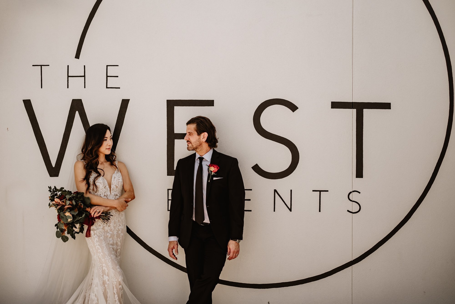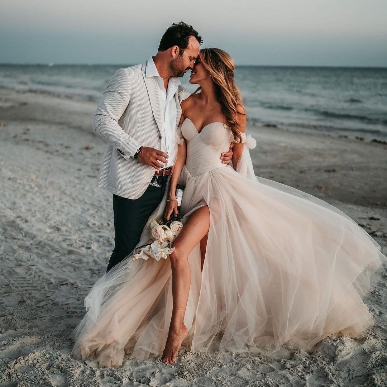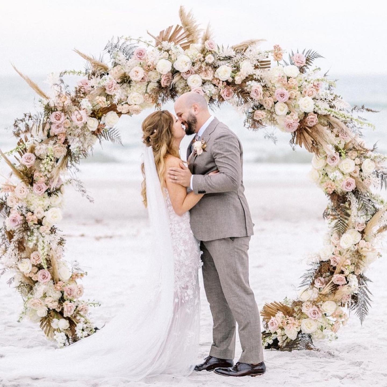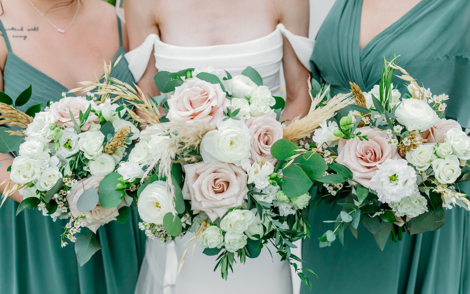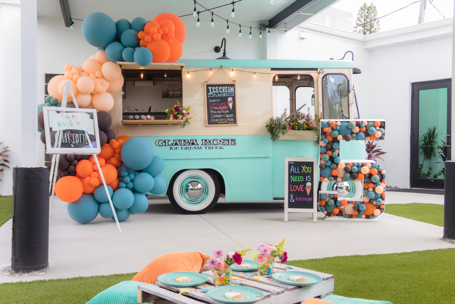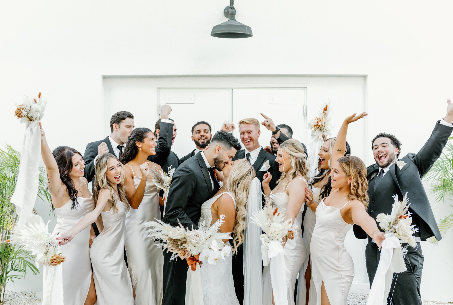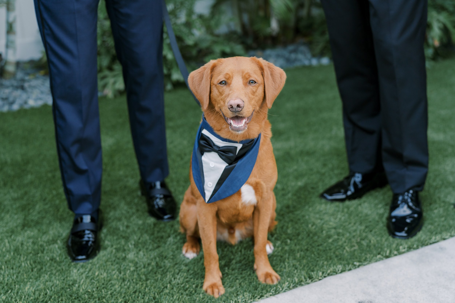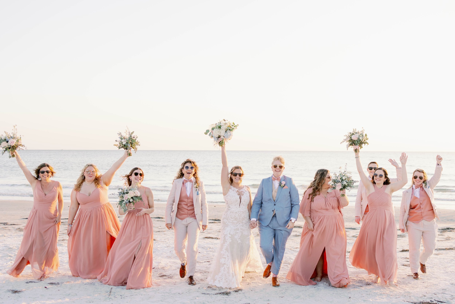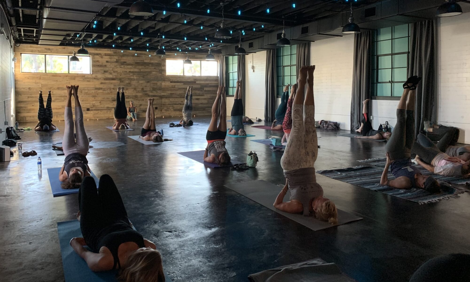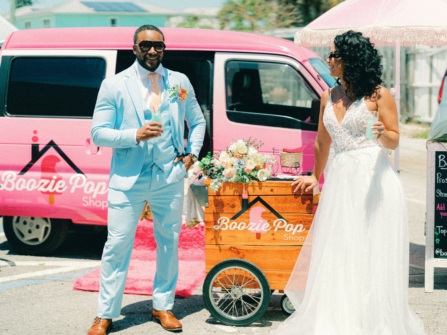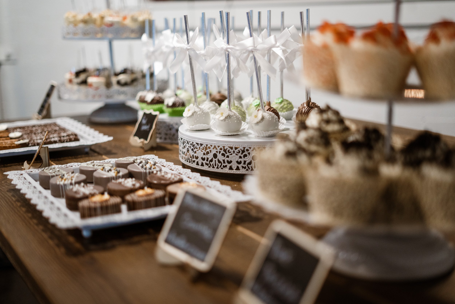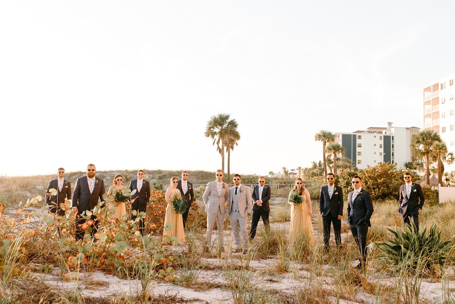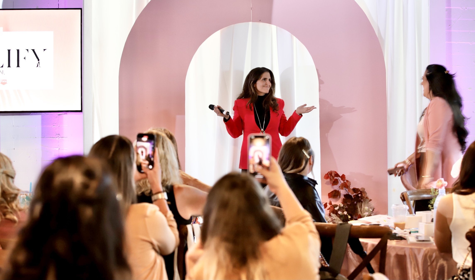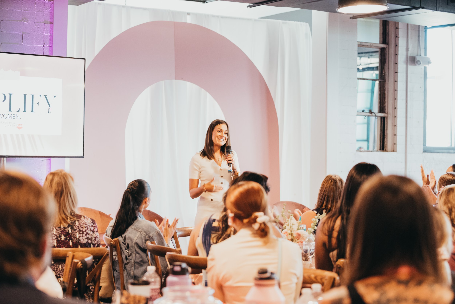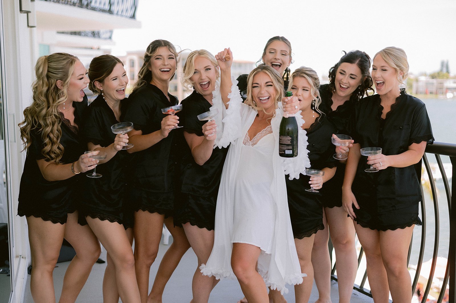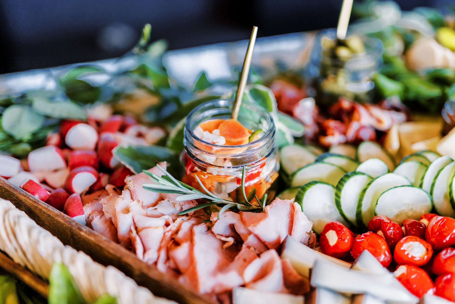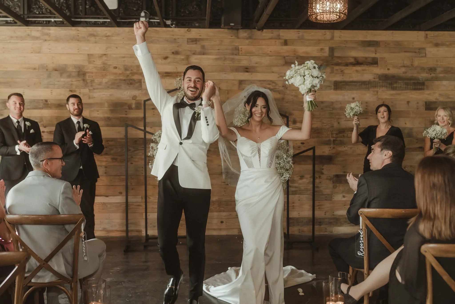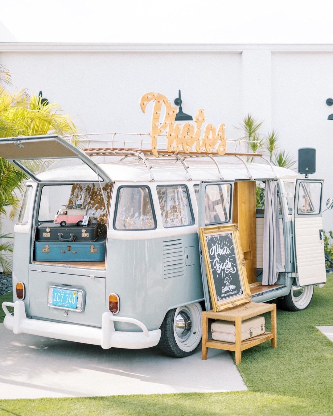
Welcome to
The West Events















Our venue offers clients and their guests three distinct, blank-slate spaces that can be transformed to meet the unique needs of any occasion and any budget.
The Blue Ribbon Room
Our main hall is perfectly suited for seated or cocktail receptions and parties, corporate events and seminars, and festive functions requiring space for up to 200 guests.
The West Bar & Terrace
Included with The Blue Ribbon Room rental, this space invites upwards of 125 guests to enjoy their private indoor-outdoor bar and terrace, poised to host anything from cocktail hours to wedding ceremonies.
The West Wing
Our more intimate space for up to 100 guests lends its versatility to a wide-range of possibilities such as private dinners, pop-up galleries, or corporate-meeting break-out sessions.
Or rent the entire venue for full-access to all that The West has to offer!
Please complete our inquiry form, and our venue specialists will connect with you to help you plan your unique event with us!
Types of Events
Looking for the perfect event venue in Tampa Bay, Florida? Look no further than our unique event space!
Explore the Space
View the virtual tour or the floor plan to help you plan your dream event!
The Blue Ribbon Room
Honoring the building’s origin as The Blue Ribbon Laundry, our main room welcomes guests with an open floor plan that is ready for anything from elaborate staging to subtle decor. While paying homage to the industrial roots of the building, the main room itself, however, still elicits clean, comfortable elegance.
(Friday-Saturday-Sunday is a Full Venue Rental)
-
Rental includes the following:
150x- Wooden Cross back chairs
Upgrade by adding farm benches to your event
Additional chairs may be rented through our preferred vendors
-
Seated/Tabled: 150 guests
Standing/Cocktail: 200 guests - Must not exceed maximum occupancy for the entire venue of 275
(May utilize the West Wing and West Bar & Terrace for additional seating and to accommodate more guests)
-
2,800 sq. ft. of open, modern industrial space
15-foot ceilings with exposed beams
Original mid-century, exposed brick walls
Polished concrete floors
Industrial lighting with dimmer-controls
Neutral window treatments
Electrical (400-amp) services with ample and accessible outlets
TV for slide show presentations
In house A/V for additional fee
-
Rental includes the following:
10x- High Top Tables
20x- 60" Round Tables
4x- 6ft Buffet Tables (catering must bring their own tables)
2x- Seminar Tables (skinny tables perfect for guestbook + cardbox)
2x- Sweetheart Tables
May upgrade to Farm Tables for additional rental fee
Included with The Blue Ribbon Room Rental or as a Stand-Alone Rental
An indoor/outdoor space perfect for mingling and cocktails or for small-group gatherings, The West Bar and Terrace is also available as a stand-alone rental. Surrounded by lush landscaping that serves as a privacy wall, the terrace welcomes guests to step outside, relish the ocean air, and replenish their beverage of choice from our outdoor bar service.
(Friday-Saturday-Sunday is a Full Venue Rental)
The West Bar & Terrace
-
Seated/Tabled: 75 guests
Standing/Cocktail: 125 guests
Must not exceed maximum occupancy of of 275 for the entire venue
-
2,300 sq. ft. outdoor courtyard space
450 sq. ft. indoor bar area
Roll garage door for inside and outside service
Bar service [message us for bar packages]
6ft Block wall and lush landscaping as sound barrier
Beautiful artificial turf and block pads, perfect for cocktail hour.
Fully-stocked restroom amenities
On-site prep kitchen
Tables & chairs available for seated or cocktail/standing events
The West Wing
The West Wing offers the same industrial-chic, open-floor plan option as our Blue Ribbon Room but on a smaller scale for up to 75 guests. Just as versatile as our larger space, this room offers a wide range of possibilities for hosting private dinners, parties, pop-up galleries and markets, nonprofit events, seminars, or even break-out sessions during meetings. With access to our adjacent veranda, The West Wing brings the outside in to enhance the use of this more intimate space.
(Friday-Saturday-Sunday is a Full Venue Rental)
-
Rental includes the following:
75x- Wooden Cross back chairs.
Additional chairs may be rented through our preferred vendors.
-
Seated/Tabled: 50 guests
Standing/Cocktail: 75 guests
Friday, Saturday, Sunday & Holidays- Must rent the entire venue
-
1,600 sq. ft. of industrial elegance with original walls and concrete floors
Dimmer-controlled lighting
Prep kitchen access for catering
Built-in service bar
Food-truck ready with electrical installation
Outdoor patio located beachside
Restroom amenities
ADA-compliant and wheelchair-accessible
Ample parking with valet parking service available
-
10x- High Top Tables
20x- 60" Round Tables
5x- 6ft Buffet Tables (catering must bring their own tables)
2x- Seminar Tables (skinny tables perfect for guestbook + cardbox)
1x- Sweetheart Table

The West Events Venue Features
Location
Madeira Beach Venue
Close to St. Pete
TPA & PIE Airports
On-site Parking
Walk to John’s Pass
Versatility
Industrial-Chic Design
Indoor/Outdoor Bar
ADA Access
Courtyard Terrace
Open Floor Plans
Vendor Options
Amenities
VIP Suite
Tables/Chairs Included
Prep Kitchen
Wi-Fi
A/V Equipment
Ambient Lighting
Sound System
Explore The Gallery
